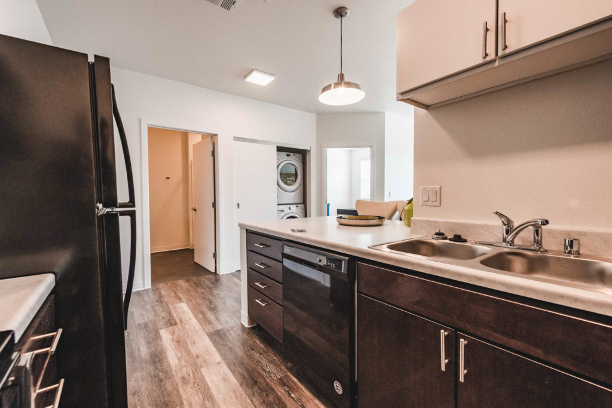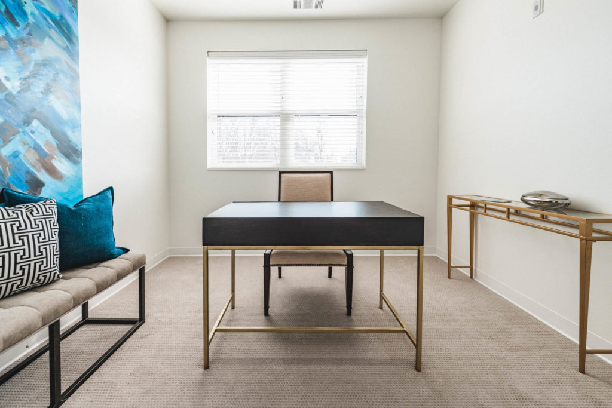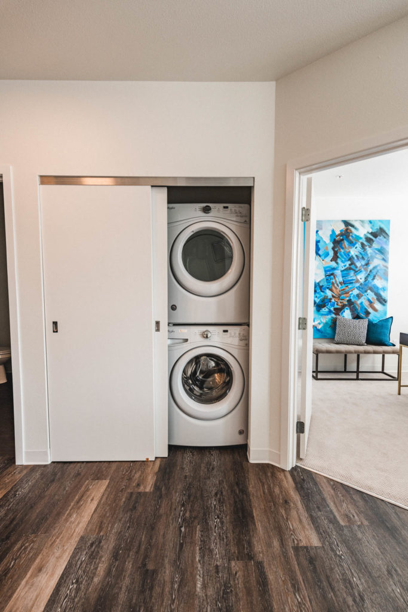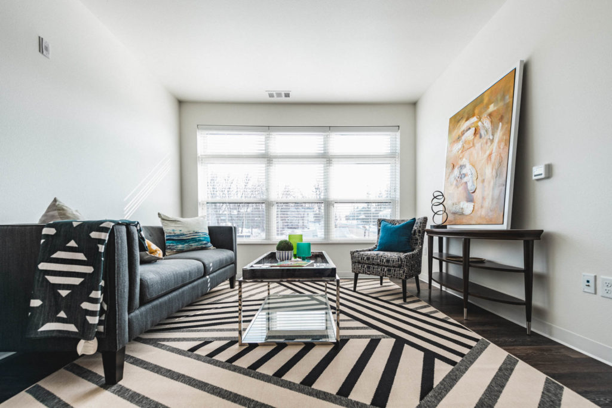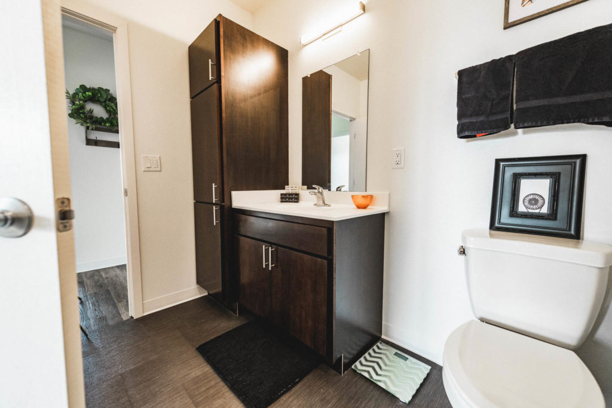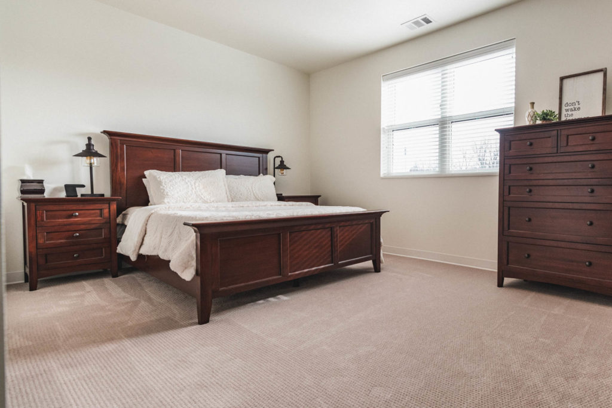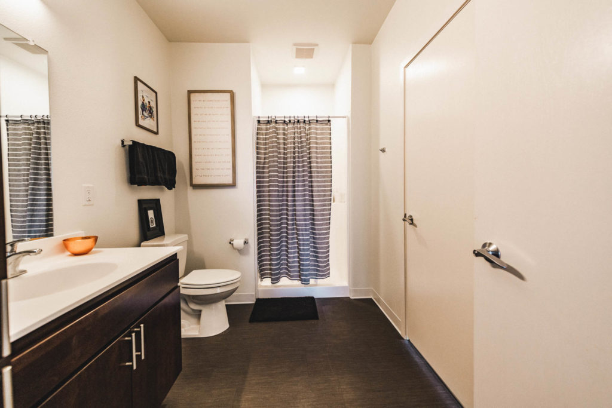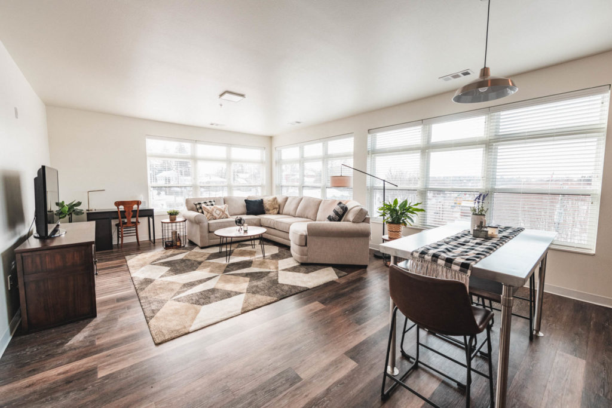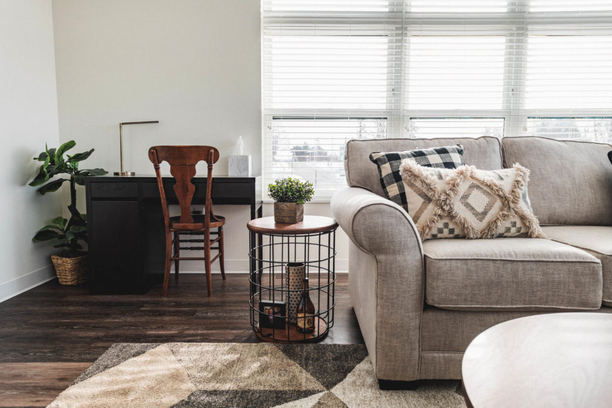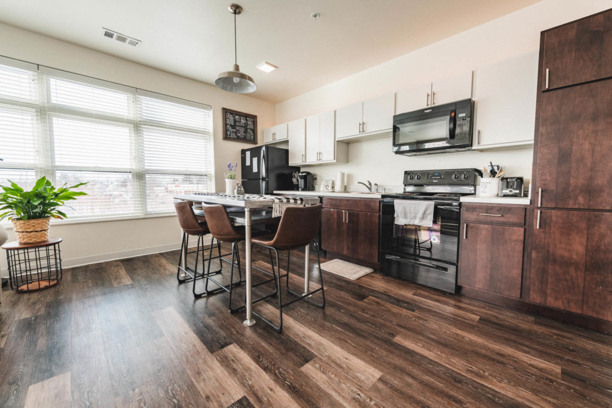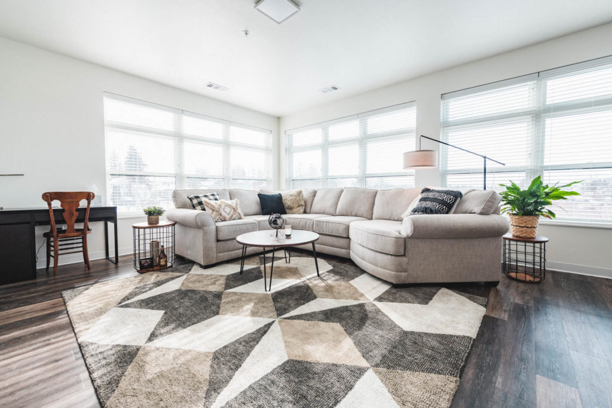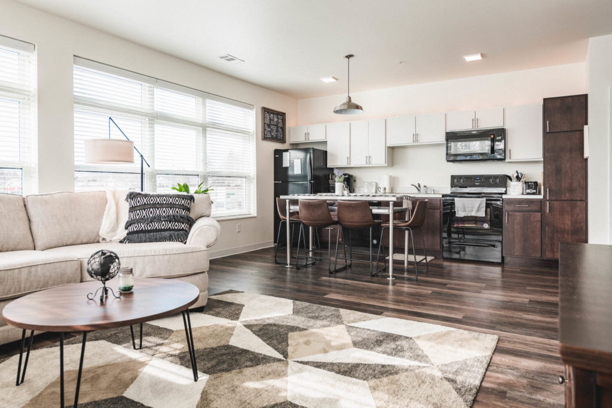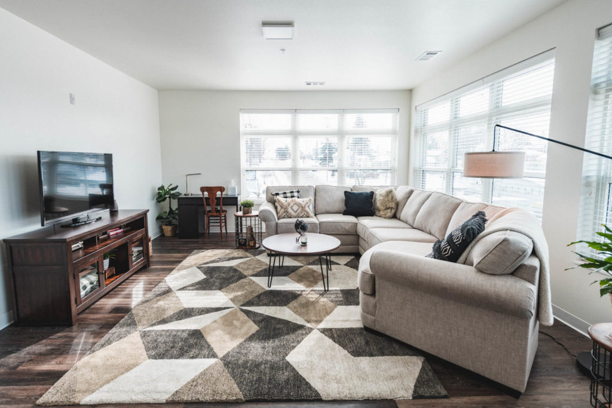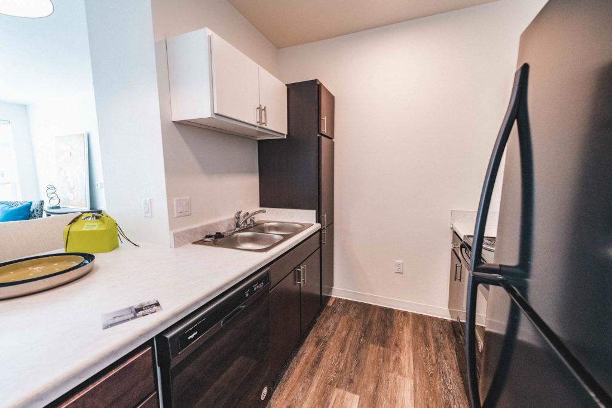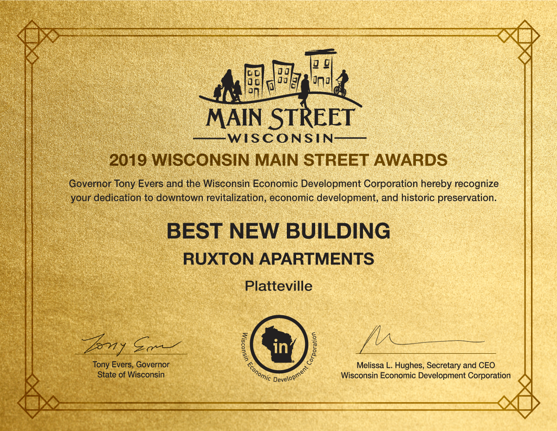
Winner of the Main Street
Make yourself at home in a modern interior with industrial flair.
Ruxton’s unit floor plans are designed to suit a variety of lifestyles, with upscale, durable finishes and great views. The comforts don’t stop there— Units also include:
• Space efficient eat-in kitchens
• Stainless steel islands
• In-unit washer/dryer (optional, add. charge)
• Individual high-efficiency furnaces and central air
• Hot water and internet included in rent
ONE BEDROOM UNITS
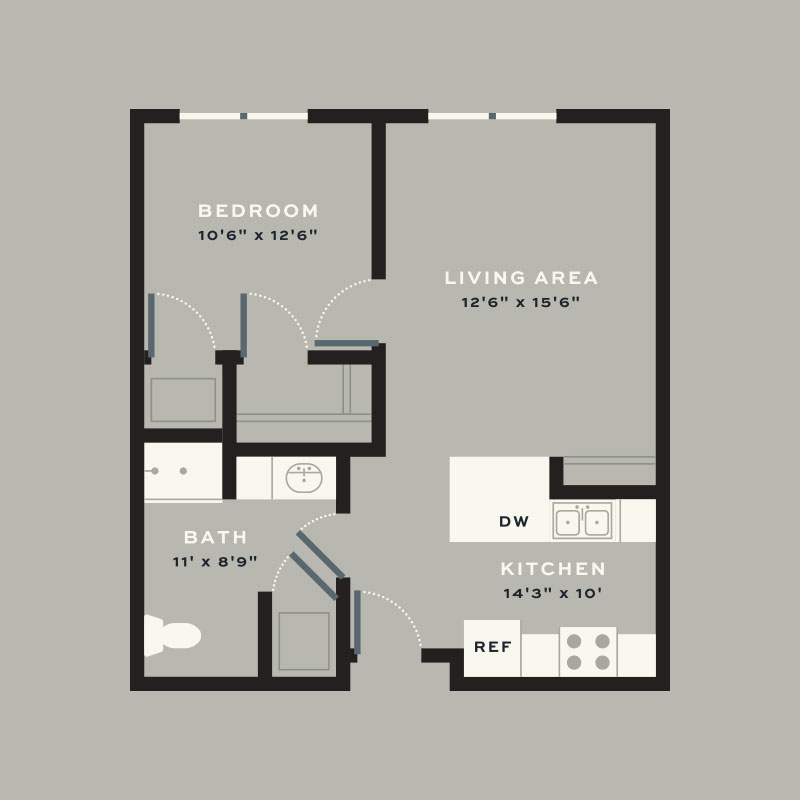
UNIT TYPE
1A
1 Bedroom
1 Bathroom
591 SQ FT
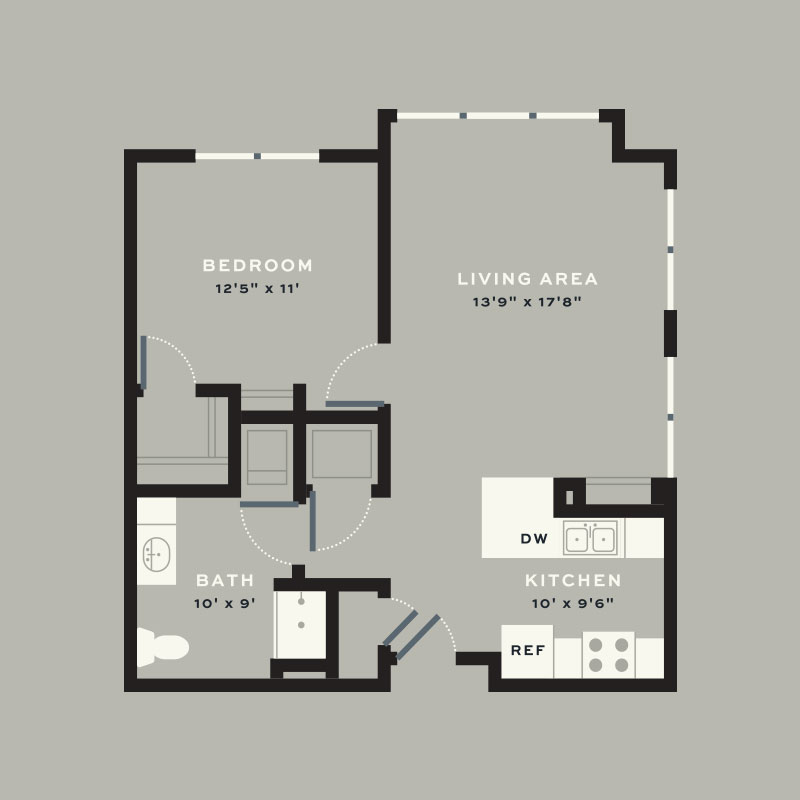
UNIT TYPE
1B
1 Bedroom
1 Bathroom
698 SQ FT
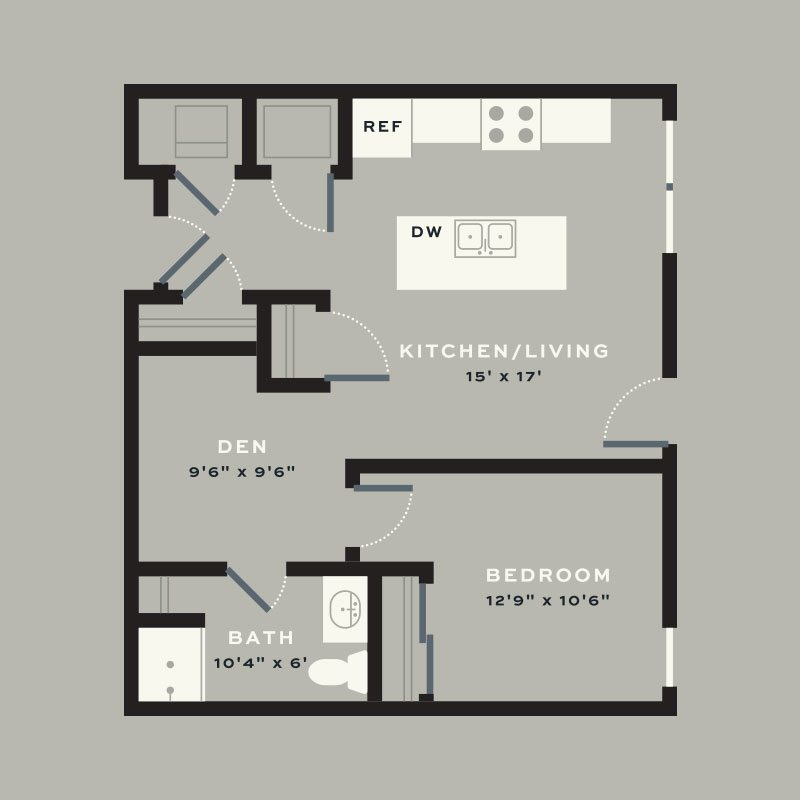
UNIT TYPE
1C
1 Bedroom
1 Bathroom
655 SQ FT
TWO BEDROOM UNITS
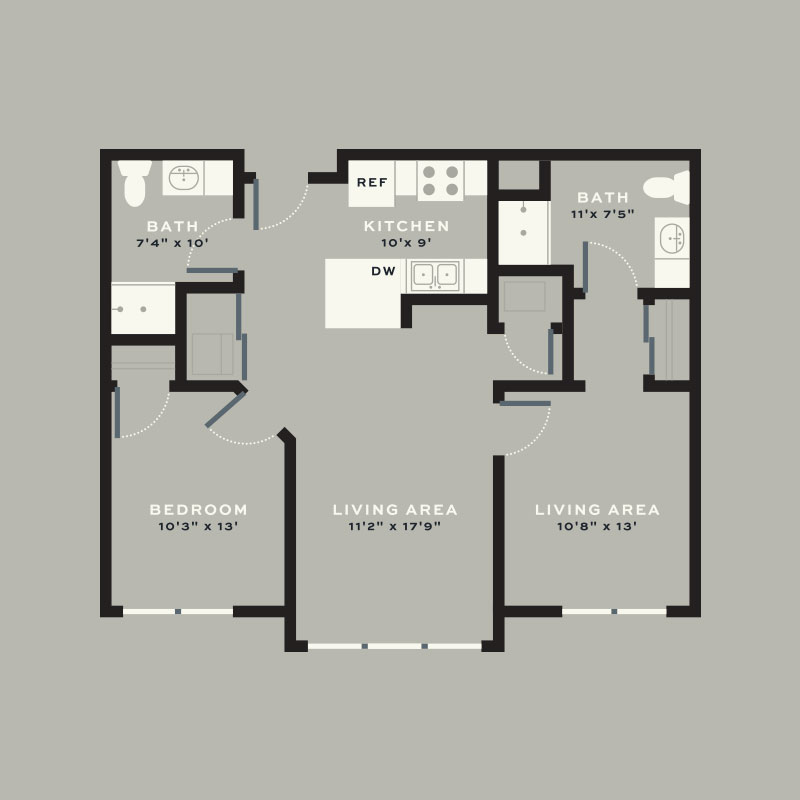
UNIT TYPE
2A
2 Bedrooms
2 Bathrooms
870 SQ FT
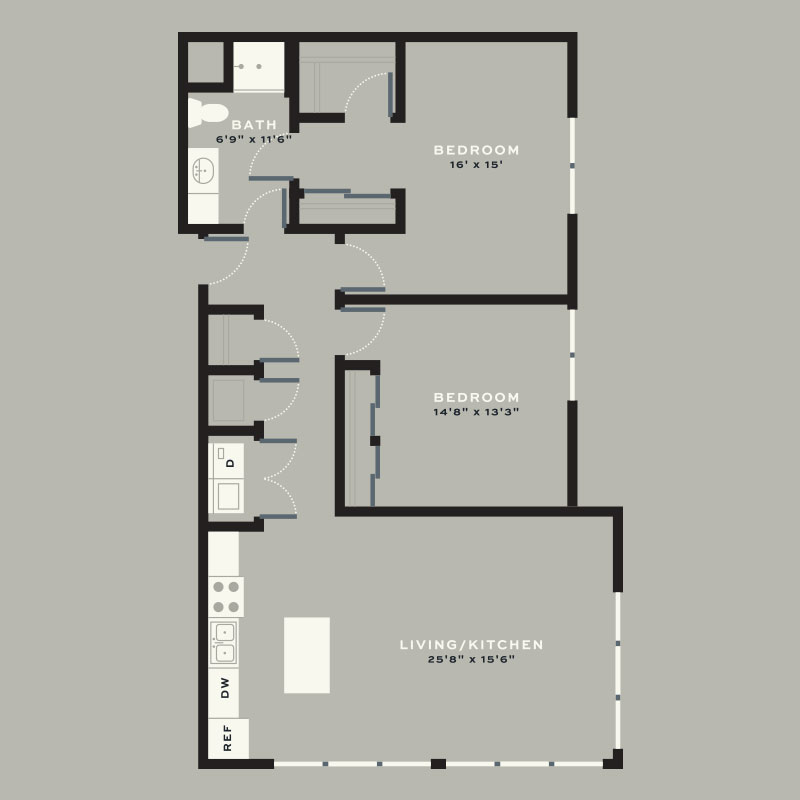
UNIT TYPE
2B
2 Bedrooms
1 Bathroom
1125 SQ FT
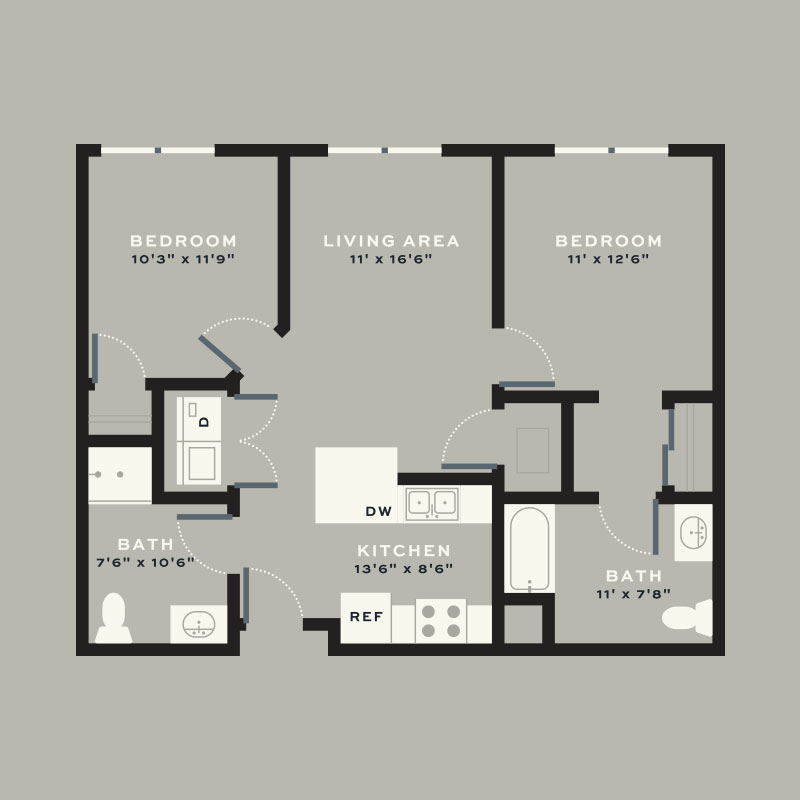
UNIT TYPE
2D
2 Bedrooms
2 Bathrooms
834 SQ FT
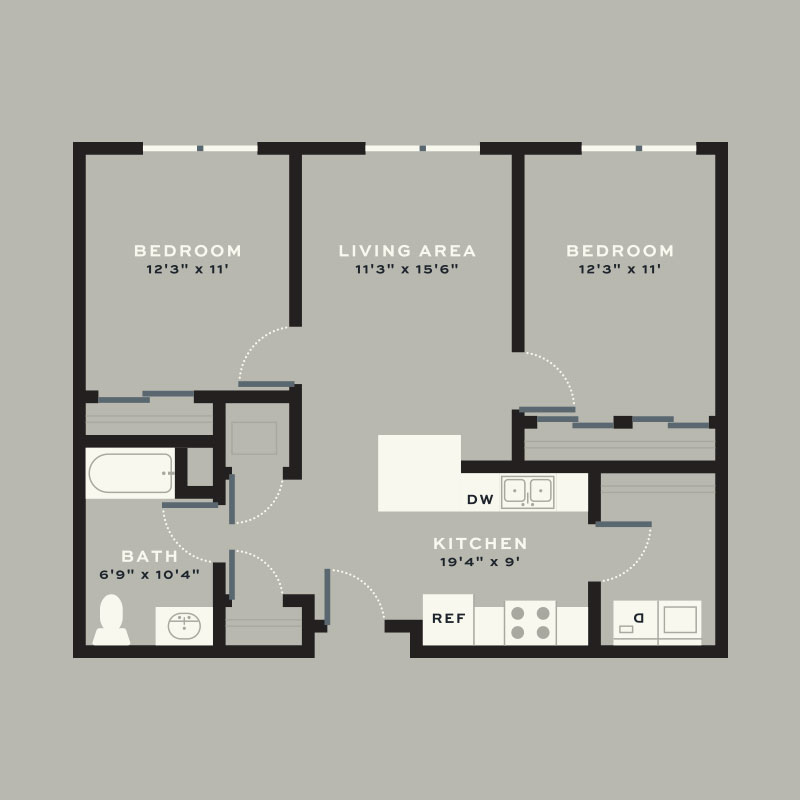
UNIT TYPE
2E
2 Bedrooms
1 Bathroom
848 SQ FT
THREE BEDROOM UNITS
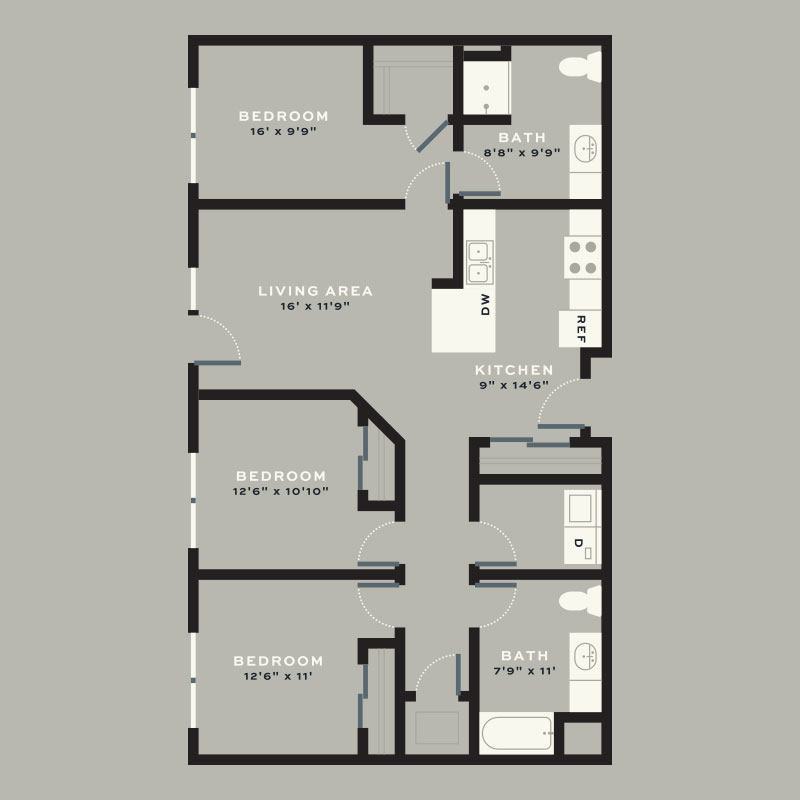
UNIT TYPE
3A
3 Bedrooms
2 Bathrooms
1125 SQ FT
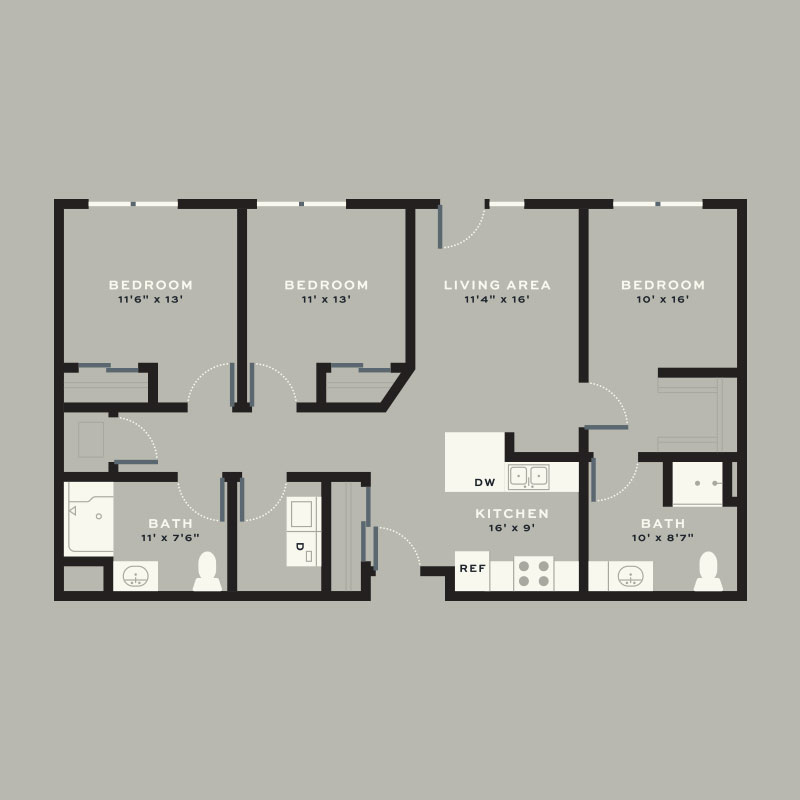
UNIT TYPE
3B
3 Bedrooms
2 Bathrooms
1157 SQ FT
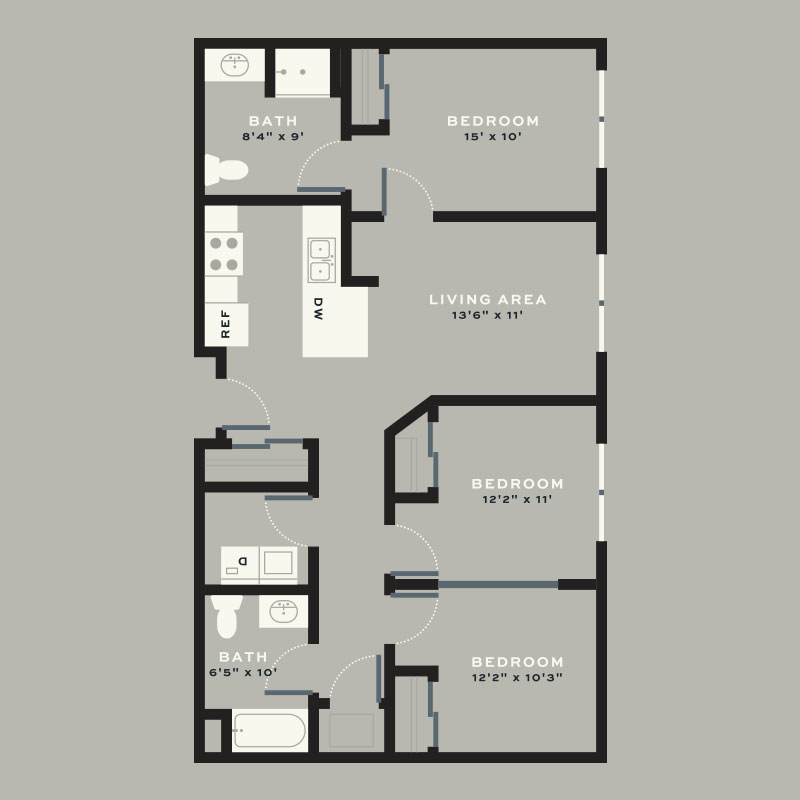
UNIT TYPE
3C
3 Bedrooms
2 Bathrooms
1023 SQ FT
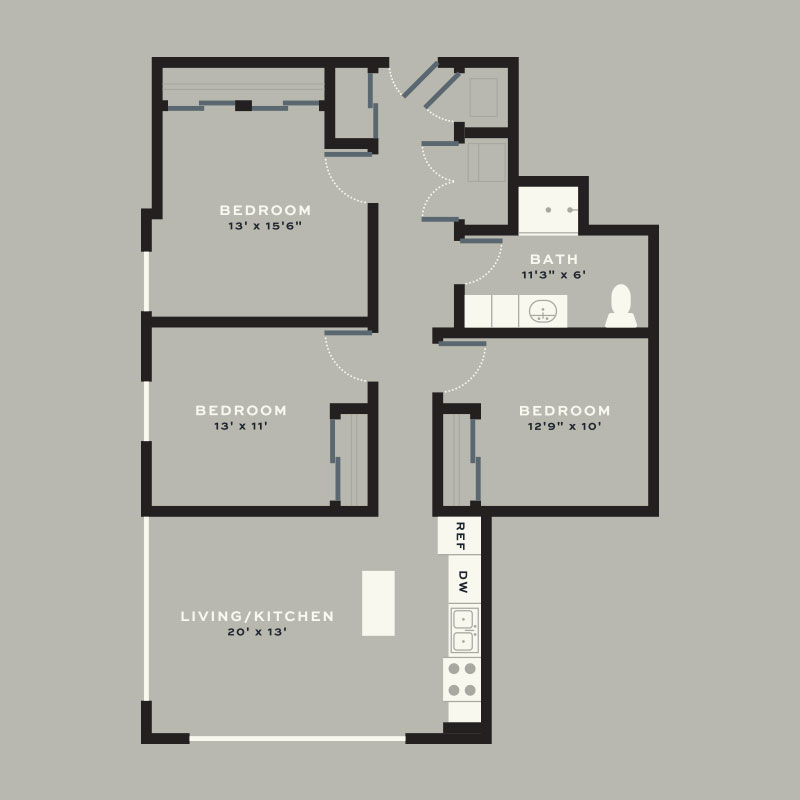
UNIT TYPE
3D
3 Bedrooms
1 Bathroom
1030 SQ FT
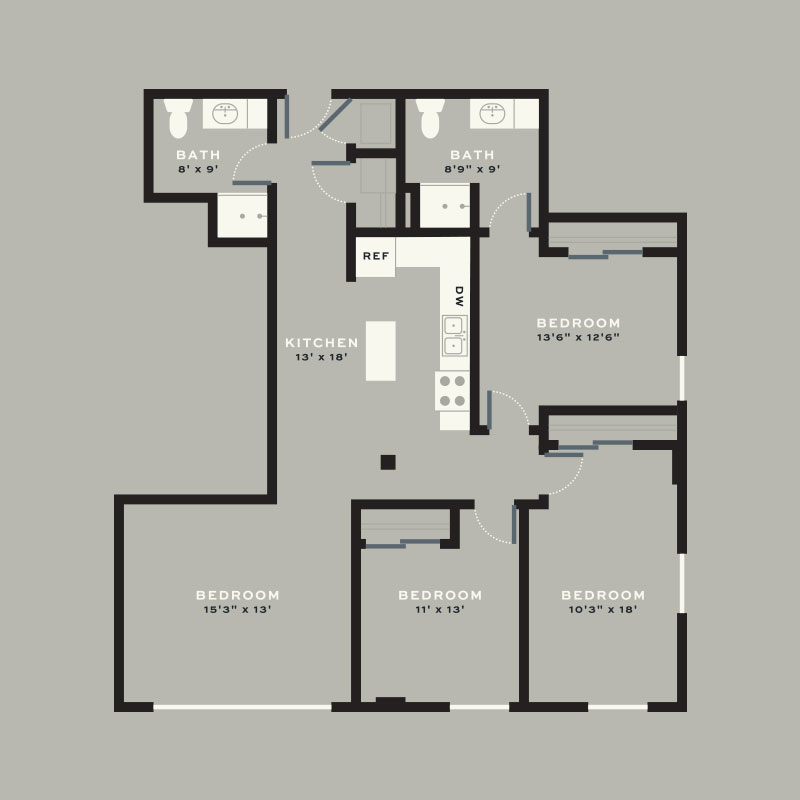
UNIT TYPE
3E
3 Bedrooms
2 Bathrooms
1231 SQ FT
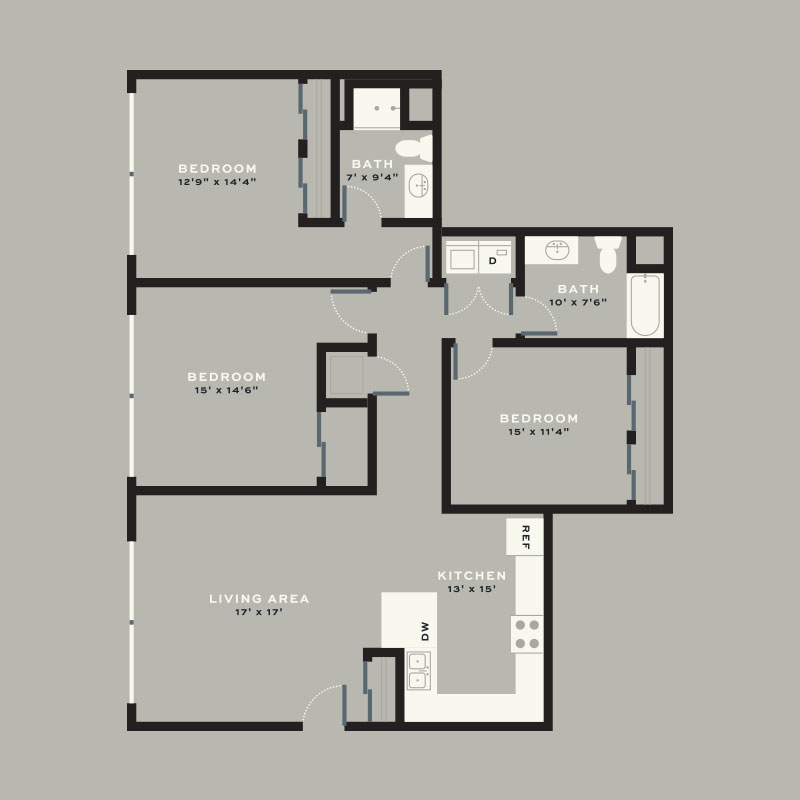
UNIT TYPE
3F
3 Bedrooms
2 Bathrooms
1430 SQ FT
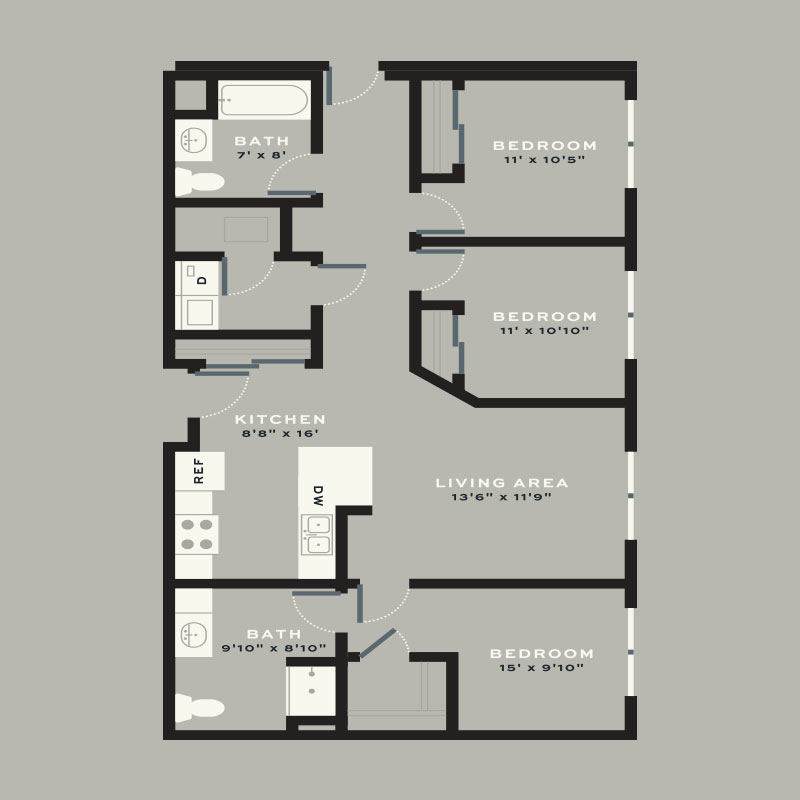
UNIT TYPE
3G
3 Bedrooms
2 Bathrooms
1093 SQ FT
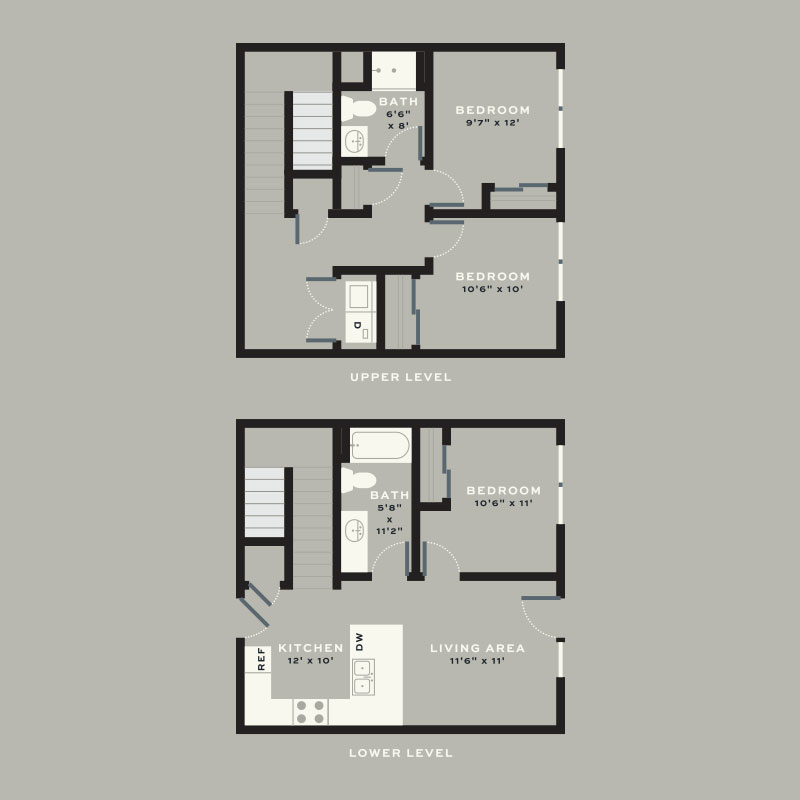
T-H
3 Bedrooms
2 Bathrooms
1008 SQ FT



